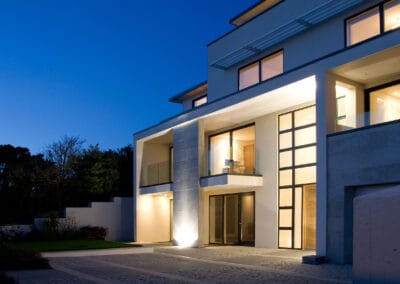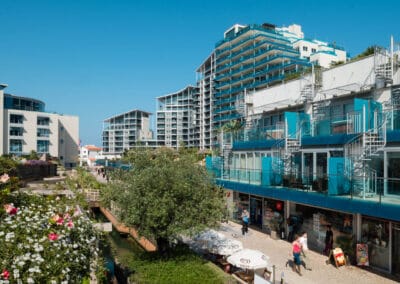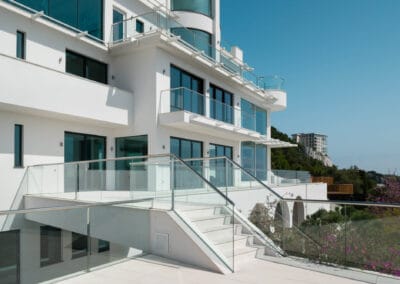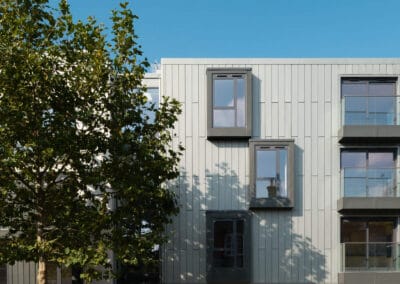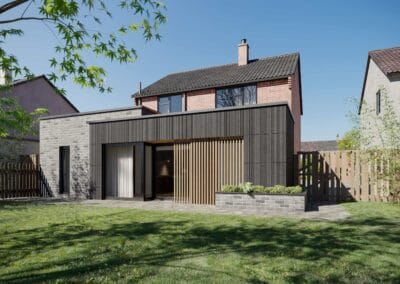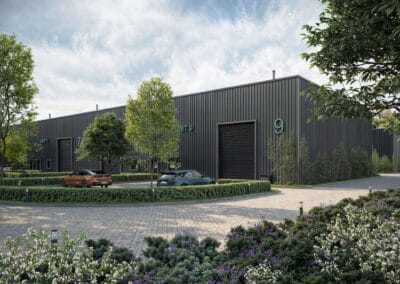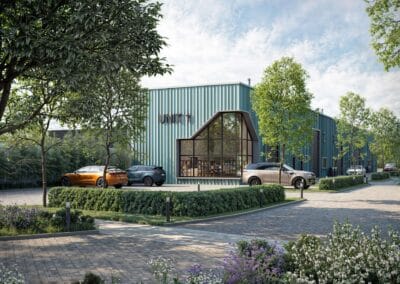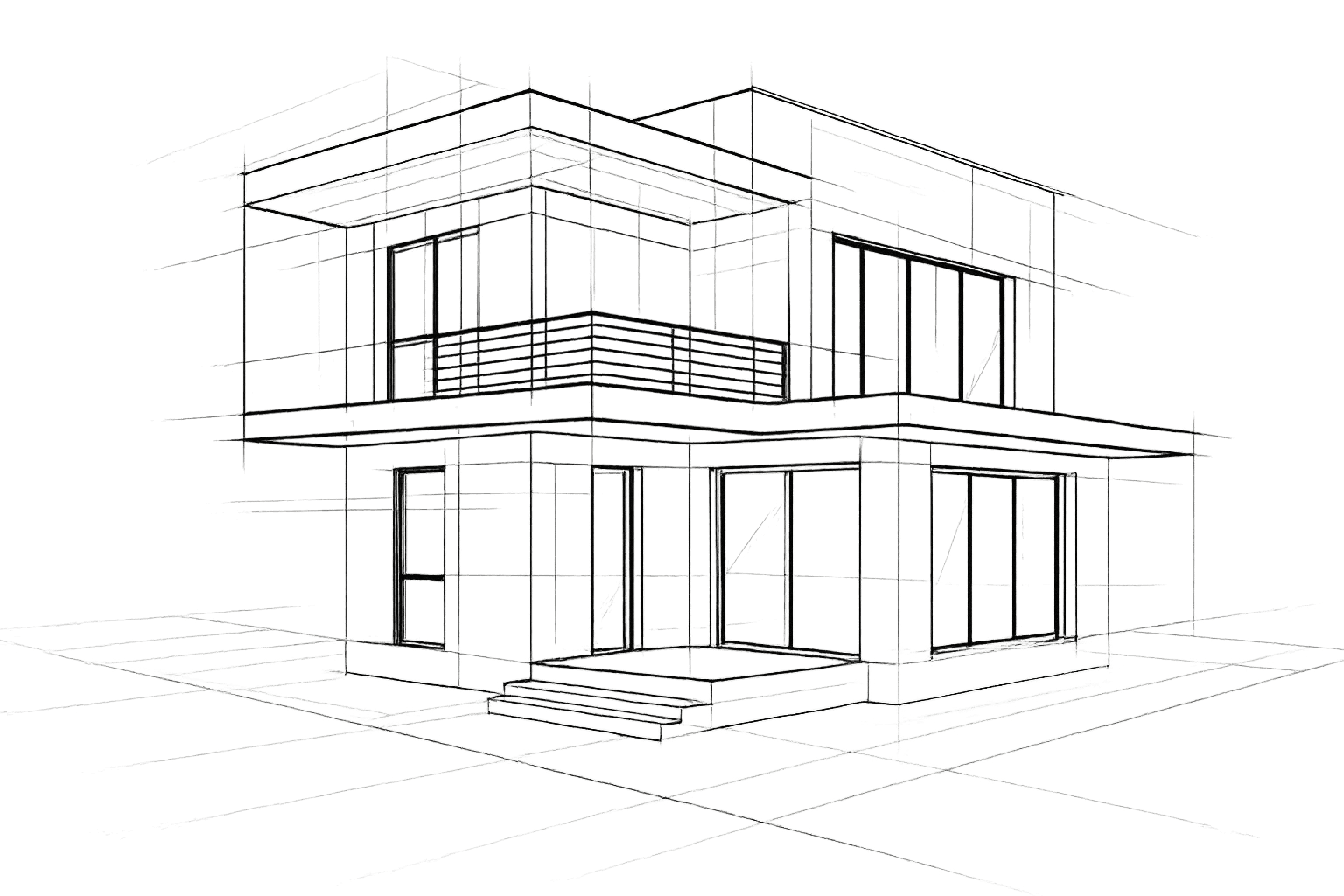
Architecture in Guernsey
We specialise in cost reduction and value engineering, with a particular focus on home renovators, property developers, and housebuilders.
Drawing on over 50 years of experience with both large-scale and bespoke “one-off” projects, we assess every aspect of a build – from site layout and construction methods to materials and interior design – to uncover real savings. Small cost reductions throughout a project can quickly add up to a substantial total.
Our previous projects span a wide range, including high-end European residential developments, unique “Grand Designs” homes, alterations and refurbishments, large-scale schemes of 1,200+ units, high-rise towers, basements, garage conversions, multi-storey car parks, and retail spaces.
Architecture Services in Guernsey
Design Feasibility
Helping to unlock the full potential of sites with clear, creative and commercially sound design feasibility studies. Enabling well informed decisions early in the process, our feasibility reviews
identify opportunities and challenges before you commit.
Planning & Design
From concept to consent, we navigate planning complexities while crafting designs that deliver on the vision. Developing design-led planning with a pragmatic edge, tailored solutions that get approved and get built.
Construction Appraisal
Gain peace of mind with expert construction appraisals that highlight risks before they become costs. We bridge the gap between design and build – ensuring what’s drawn can be built efficiently.
Building Regulations
We handle the compliance providing comprehensive Building Regs packages that meet standards without stifling creativity. Fully coordinated and ready for approval our Building Regs submissions are precise, practical and construction ready.
Specifications
From structural elements to surface finishes, our tailored specifications ensure the project is realised down to the last detail. Construction and finishes specifications focussed on the client, adding clarity, value, and a personal touch to every project.
Detailed Packages
External envelope, internal wall and floor junctions, waterproofing and roof details are all covered in our detail packages. With combined 50 years+ on site experience we aim to offer clients alternative methods of achieving the same look for less.
Fire Stopping
Services running through compartment walls and floors should be fully fire stopped. These products and details can change depending on the fire time and size of the project. We provide details of all services and suitable fire stopping so that they are not just standard details
Developer Services
From site acquisition to handover, our developer and construction-focused services streamline every stage of the project. Trusted by developers for our proactive, value-driven approach – we help bring projects to market smoothly and profitably.
Planning in Guernsey
Whether you’re an experienced developer or a homeowner aiming to enhance your property’s layout, the design and planning stage is crucial to your project’s functionality and value growth.
Domestic Client Deliverables
- Free initial visit and consultation
- Measured survey
- Feasibility sketch options
- Preferred option decided and refined
- Cost efficiency advice offered
- Full concept design, all plans sections and elevations drawn up
- 3D renders provided (if required, optional only)
- Submission to planning authority
Commercial Client Deliverables
- Free initial consultation
- Measured survey or topographical appointment (depending on scale)
- Evaluation of any existing planning approval (if required)
- Feasibility study
- Cost efficiency advice (including QS if required)
- Full concept design, drawings and reports
- 3D renders
- Submission to planning
- Subcontractor interest packs prepared
Guernsey Building Regs
Building regulations are a mandatory approval for most building projects. Unlike planning permission, they focus less on scale and appearance and more on safety, structural integrity, and thermal performance.
We provide comprehensive Building Regulations compliance packages in Guernsey that meet all standards without compromising creativity. Fully coordinated and ready for approval, our Building Regs submissions are precise, practical, and construction-ready.
Deliverables
- Design and cost evaluation of all major build elements; floors, walls, roofs etc
- Fee quotes from both Local Authority and private inspectors (LABC are not always cheaper)
- Fee quotes from our in-house structural engineer
- Fee quotes from known & reputable thermal energy consultants (if required)
- Production of plans, sections and elevations to Approved Document standard
- Coordination of structural engineers package, including cost evaluation
- Coordination of thermal energy consultants information, including cost evaluation
- Submission & condition discharge to achieve full plans approval
- Subcontractor interest packs prepared (if required)
Tender & Construction Drawings
The RIBA Stage 4 tender documentation, which builds on the building regulations package, provides complete design details and specifications illustrating how every component of the building is assembled.
Significant cost savings can often be achieved at this stage. For instance, while two window suppliers’ standard details may appear similar, one might specify a waterproofing method that costs twice as much. Elements such as roof membranes, ventilation systems, internal doors, substructure design, finishes, and fixtures are all complex parts of the building’s fabric that interact closely with each other.
Deliverables
- Production of all general arrangement drawings; plans, sections, elevations
- Production of construction specification
- Production of finishes specification
- Production of 1:5 construction details
- Tender analysis
- Tenderer’s query review
- Recommendations
- Preparation of Contractors Proposals (if required for Design & Build contractors)
Ready to discuss your project?
Reach out to our team of Architectural Design Consultants today to discuss how we can help design your project. Contact usExamples of our Architects Projects
Architecture in Guernsey FAQs
The most-asked questions about our Architectural services. Can’t find the answer? Reach out to us on our contact form.
What stages of the design process do you cover for architectural projects in Guernsey?
We support all stages, from initial planning and concept design through to RIBA Stage 4 construction drawings, tender documentation, and Building Regulations submissions.
Do you provide Building Regulations compliance services in Guernsey?
Yes, we prepare comprehensive Building Regs packages that meet Guernsey’s statutory requirements while balancing creativity and practicality.
Can you assist with cost reduction and value engineering for home renovations and property developments?
Absolutely. We specialise in identifying cost savings through site layout, materials, construction methods, and interior design without compromising quality.
Do you manage the tender process and contractor liaison?
Yes, throughout the tender process, we provide detailed drawings, tender analysis, query reviews, and preparation of contractor proposals to ensure smooth project delivery.
How important is the design and planning stage for property owners and developers?
It’s crucial — good design and planning ensure your project functions well and maximises value, whether you’re a homeowner or an experienced developer.
Are your construction drawing packages suitable for projects of all sizes?
es, we produce tailored construction drawing packages at RIBA Stage 4 for projects ranging from small renovations to large-scale developments.

